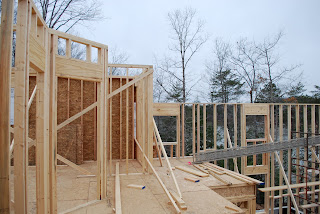Double click on any picture to get a better view ...
 |
| Basement level has been stuccoed getting prepared for the stone. |
 |
| PATIO - far right corner facing the lake. |
 |
| Far left corner ... |
 |
| You can not see it yet ... but there will be an outside fireplace along the wall on the right in this picture. |
 |
| Side entrance ... patio wraps around from the front. |
 |
| Example of the stone we have chosen ... |
 |
| Front of the house ... wait until the entrance is added!!! |
 |
| The base of the decking is completely down ... the overhangs and roof come next. |










